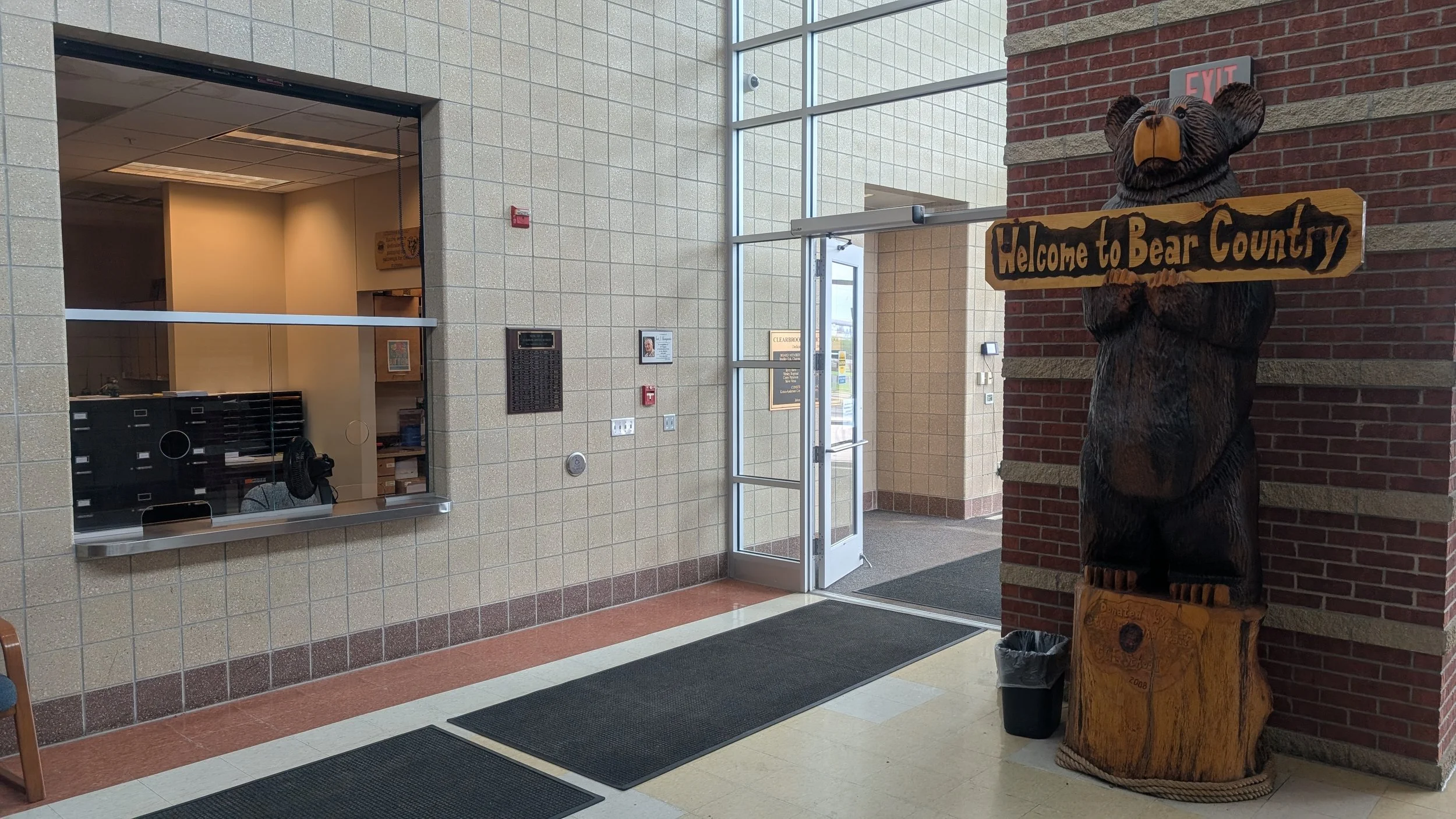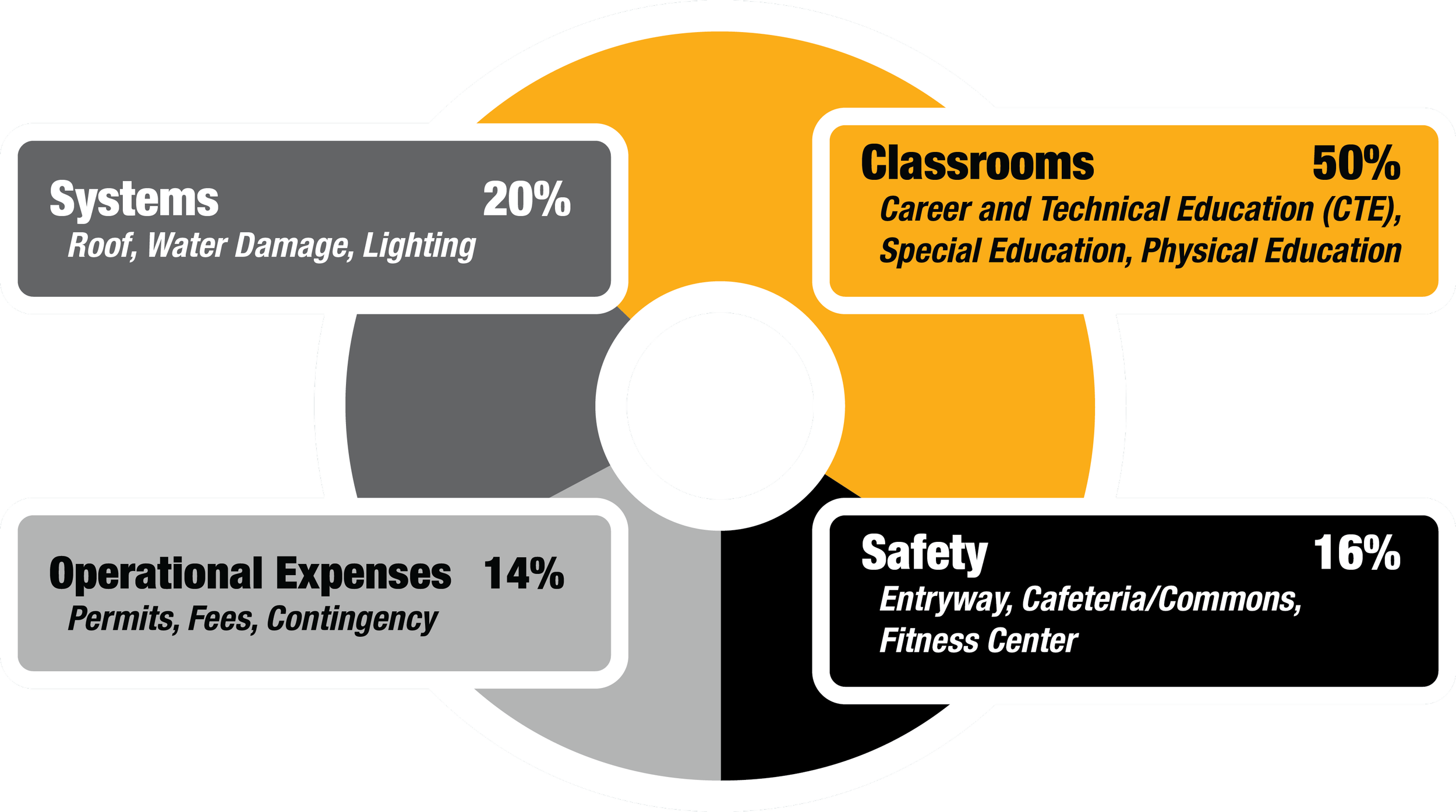THE PLAN
One Question Bond Referendum on November 4
What is the Plan?
A Solution to Serve All Learners
A One-Question Bond Referendum on Nov. 4, 2025
If approved, this plan will include:
Additional classrooms for career and technical education, larger special education rooms, small group rooms, additional right sized general classrooms, storage space along, a new secondary corridor connection
Physical education space to solve scheduling conflicts, indoor recess space, adequate physical education space for elementary students, additional bleacher space, new weight room
New secure entrance - our goal is an even safer school for our students, staff and visitors
New roof, tuckpointing, seal the building envelope
Renovated common areas, restrooms, new LED light fixtures, safe and secure outdoor teaching and learning space
The referendum would address long-term maintenance costs that annual state maintenance funding can’t cover.
Additions
West side of the building
Career and technical education space, including a multi-use room, agriculture lab, greenhouse, and storage
A two-station physical education space with bleacher seating, fitness center, locker rooms, equipment storage, restrooms
South side (to the left of the main entrance)
Expanded special education classroom and individualized learning pull out spaces
Restrooms for students with disabilities
East side
Five 900 square foot elementary classrooms to better accommodate larger class sizes and small group activities
Hallway connecting the elementary and junior high wings, alleviating student traffic in the cafeteria-commons area
Restrooms alleviating need to go to the cafeteria-commons restrooms
Renovations
West side of the building
Career and technical education space, renovated to accommodate a new ag lab
Visitor team locker rooms, athletic director office
South side (to the left of the main entrance)
Physical education teacher and coach changing room
Special ed classroom
Special needs small breakout group room
Combined space with additional sensory room
Middle of the building
Cafeteria-Commons expansion, which will reduce the size of the oversized and underutilized media center
Media work / storage
Entry
Secure entry
Offices, workroom and storage
East side
Family and Consumer Science lab (FACS - formerly Home Economics)
Early Childhood Special Education
Elementary student restrooms
Wheelchair access single use staff toilets
Wheelchair access single use secondary student toilets
How will the money be spent?
What’s different about this referendum?
The 2023 proposal was a $28 million bond referendum that was defeated by voters. The 2025 referendum is a $34.9 million request. It is more expensive due to inflation and a different and updated project proposal. The term of the bond would be 20 years. (Updated 9/30/25)
After the last referendum was defeated, a second steering committee and the school board listened to the community survey and community voices to make positive improvements to the plan, compared to the 2023 proposal, such as adding additional classrooms, maintaining the existing elementary gym, and expanding on career and technical education space. The 2025 referendum proposal has made improvements to the plan that factor in the previous bond election results and community feedback.



